Darya_Girina
- 3D графика
- Работ в портфолио: 100
Отзывы: 0
Претензии: 0
- Зарегистрирована: 29.07.2011
- Была на сайте: 18.02.2022 19:57
Портфолио
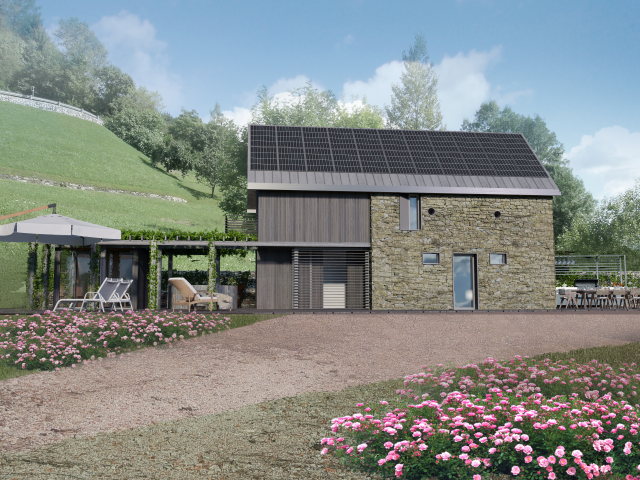
House rebuilding and new design of Summer house in Italy
House rebuilding and new design of Summer house in Pradebon, Italy / Ricostruzione della casa e nuovo design della casa estiva a...
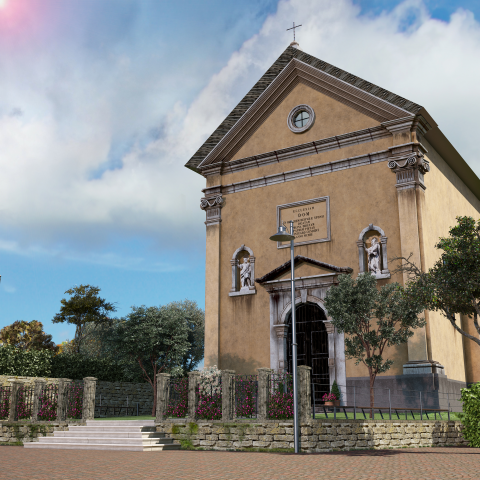
Church of San Giuseppe of Chies d'Alpago
Church of San Giuseppe of Chies d'Alpago (Chiesa di San Giuseppe della parrocchia di Chies in comune di Chies d'Alpago). Chief A...
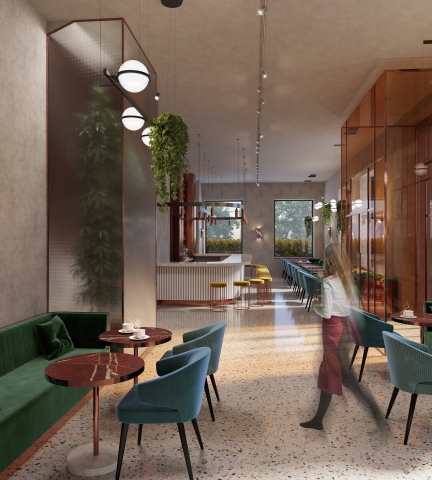
Interior visualisation of cafe and restaurant Villa Forli in the
Custom conceptual visualizations of cafe and restaurant Villa Forli in the center of Moscow. These conceptual visualizations are...
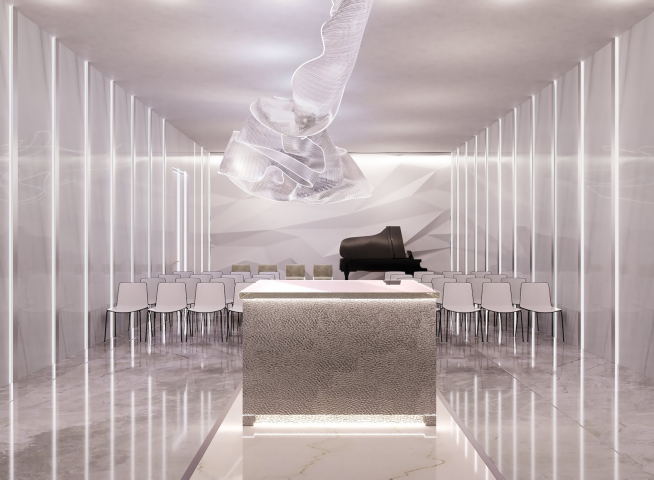
Tverskoy Register Office
Custom conceptual visualizations for N.Krivchun & E.Isupova as a project leaders and an architects.
https://daryagirina.blogspot...
https://daryagirina.blogspot...
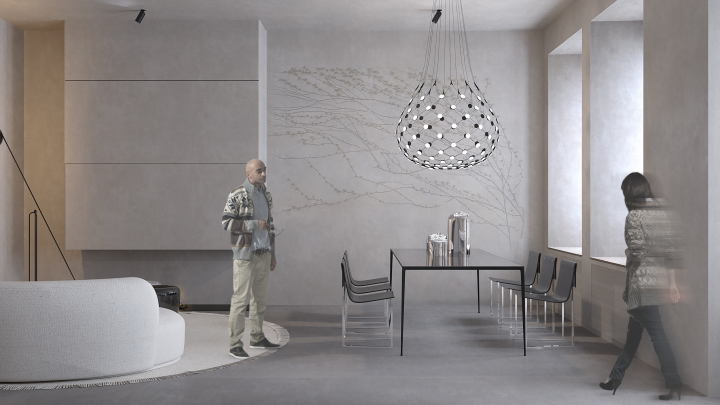
Minimalist Urban Retreat: Minimalist Living Room
The following furniture and lighting manufacturers have been used to prepare the sketch visualisations: Allied Maker, Neal Arono...
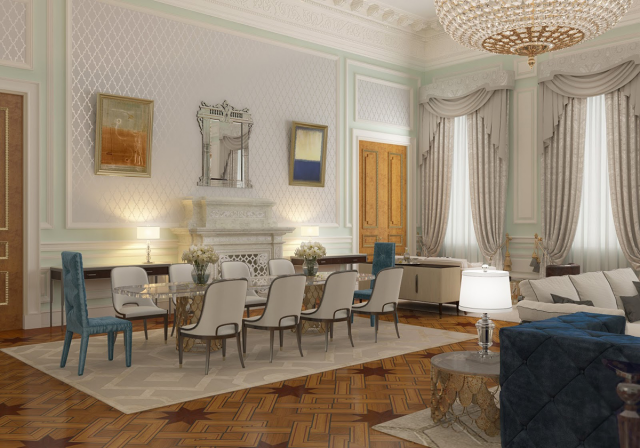
Interior design of Presidential Suite of the Bariatinsky Palace
And the present article dedicates to the interior design of Presidential Suite of The Bariatinsky Palace. It's a modern vision o...
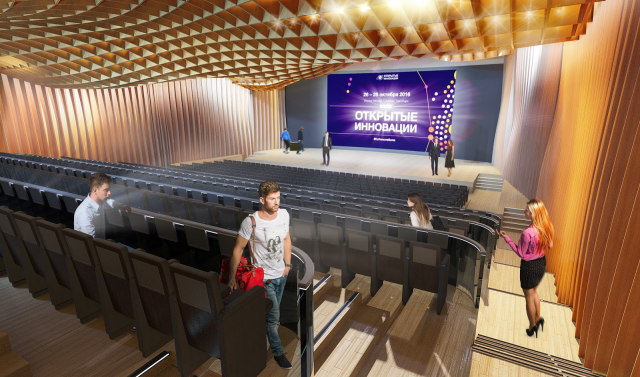
Проект конференц-холла, кинотеатр (кинозал)
Project of multifunction Conference Hall-Cinema (Event-Hall in the historic center of Moscow) with 3d projection mapping, also k...
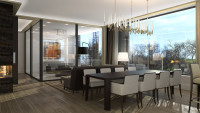
A project of reconstruction of existing monastery.
A project of reconstruction of existing monastery.
Architect - Sladjana Kapliak, Zurich, Switzerland.
http://daryagirina.blogspo...
Architect - Sladjana Kapliak, Zurich, Switzerland.
http://daryagirina.blogspo...
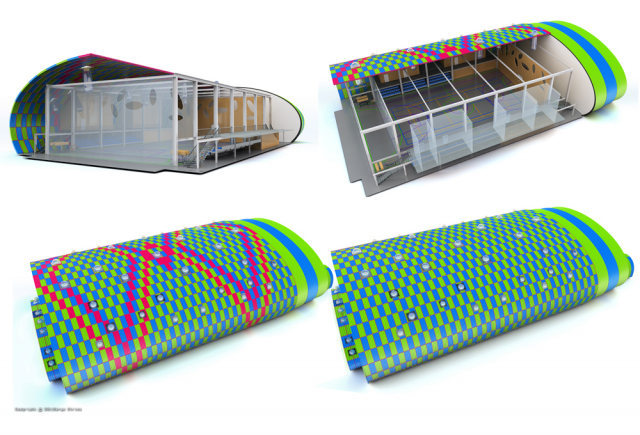
"Наша новая школа" АрхМосква 2010
Светлана Голoвина, Дарья Гирина, Юрий Назаров, Анна Метелкина (арх. маст. XYZ), в рамках конкурса "Наша новая школа" АрхМосква 2...